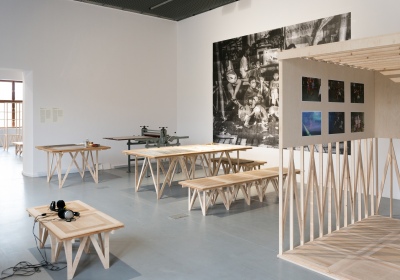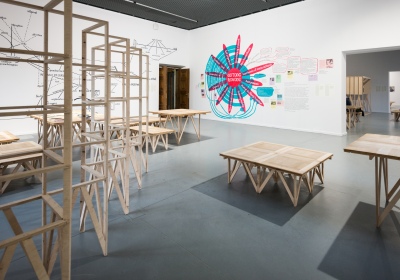Exhibition architecture / Maciej Siuda
architect Maciej Siuda
assisted by Jakub Andrzejewski, Tomasz Czuban
We want our architecture to be shared. We coordinate the design of the display stands and furniture so that everyone can use them. We place one distinctive piece in every room to display the artists’ work, for anyone to sit and relax on them, and to stage performances on them. Because of its size, the piece becomes an additional component of the building’s architecture with the same rights as the walls, the floor and the ceiling. Our construction material was old parquet floors we discovered in the Ujazdowski Castle's basement. We made simple wooden constructions to give them a new function, a basis for the exhibition participants’ collaborative activities.
Maciej Siuda (Poland)
His diploma (Faculty of Architecture of Wrocław University of Technology) was presented in, among others, the Guggenheim Museum in New York.
Finalist in the international competition Archiprix. Co-founder of the international architectural workshops IWAU. He teaches at the School of Form and the Kielce University of Technology; he is the originator of the workshop-collective Balon. Siuda is constantly experimenting and designing in a duo with Rodrigo García Gonzales. Since 2012, he has also been developing his own design activity. He implements projects in, amongst others, Spain, Italy, Poland, and Haiti. One of the architect’s recent projects includes the design of a school, currently under construction in Haiti, done in cooperation with the Poland – Haiti Foundation, which helps Haitians after catastrophic earthquakes.

