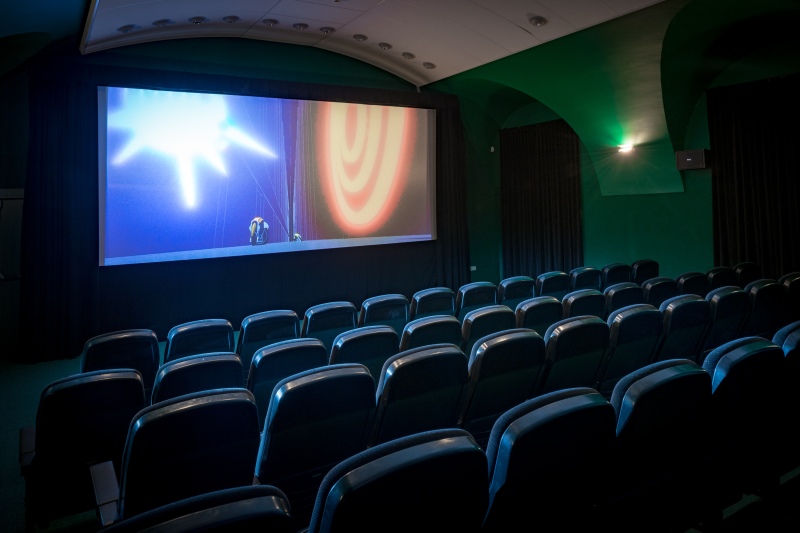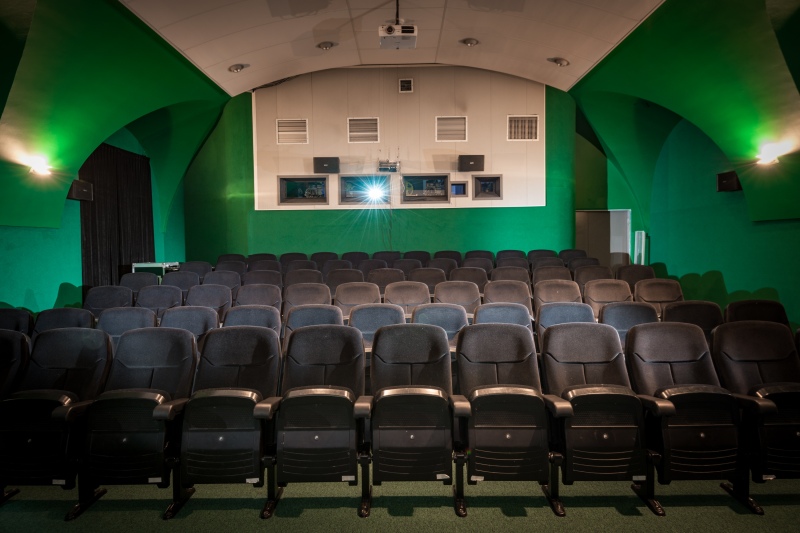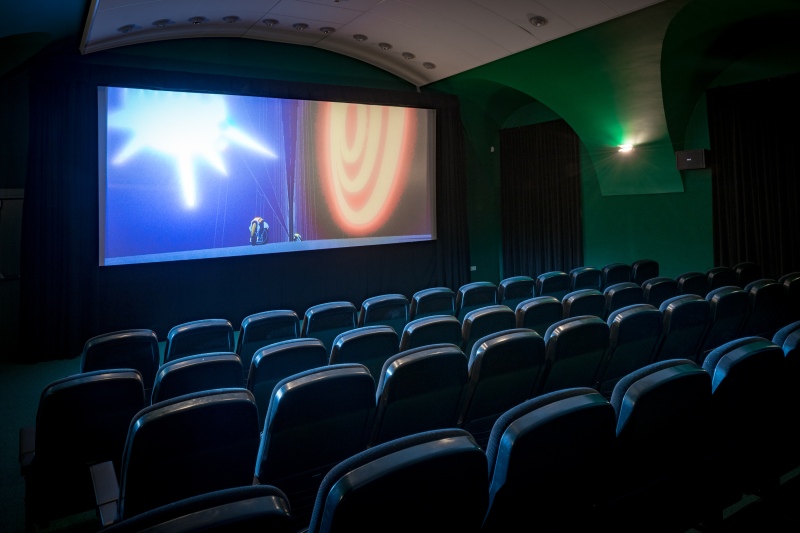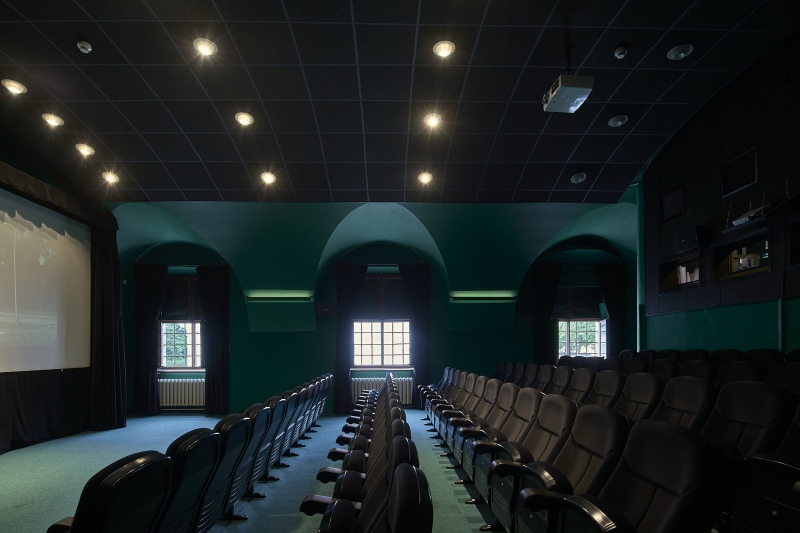07/03/2017
Cinema Hall
- Location
- the southern part of the Ujazdowski Castle (ground floor)
- Surface
- inside the Cinema - 98,71 m²
- foyer - 48,52 m²
- This foyer also has an entrance to the toilets and a cloakroom
- together - 147,23 m²
- Maximum number of people allowed - 90
- Fixed equipment
- cinema seats - 74 pieces + 15 extra chairs
- air conditioning
- screen
- projector
- sound system
- Electricity
- single-phase sockets (16A)
- three-phase socket (32A + 63A plugs)
- Internet
- Internet network, Internet access at the speed of 6 Mbit/s
- Toilets
- women's and men's (ground floor)
- toilet for disabled persons (-1)
- Cloakroom
- in the hallway in front of the Cinema Hall
- Other
- The possibility of organizing catering in the hallway before entry into the Cinema Hall, in the Education Hall or in the cloisters in the courtyard (for an additional fee).
Technical equipment
- Lighting
- above lighting - the ability to adjust the light intensity
- side lighting – there is no daylight inside the Cinema Hall
- Sound System
- 2-way monitor JBL Control25 - 4 pieces
- active 2-way column EON 10P - 2 pieces
- 2-way 150W loudspeaker column MS 26
- mixer SPIRIT FOLIO FL 14ch
- power amplifier ALESIS RA100
- conference microphone SHURE EASY FLEX - 3 pieces
- wireless microphone SHURE PG58 - 2 pieces
- microphone SM58 SHURE - 3 pieces
- Multimedia
- projector Epson TW520
- cinema projectors - 35 mm, 2 pieces
- cinema projector - 16 mm
- Sony UVW 1800P Betcam player
- perlux screen – dimensions: 7.5 m x 4.5 m, in the ratio of 16/9 or 4/3
- DVD player Sony DVP NS32



